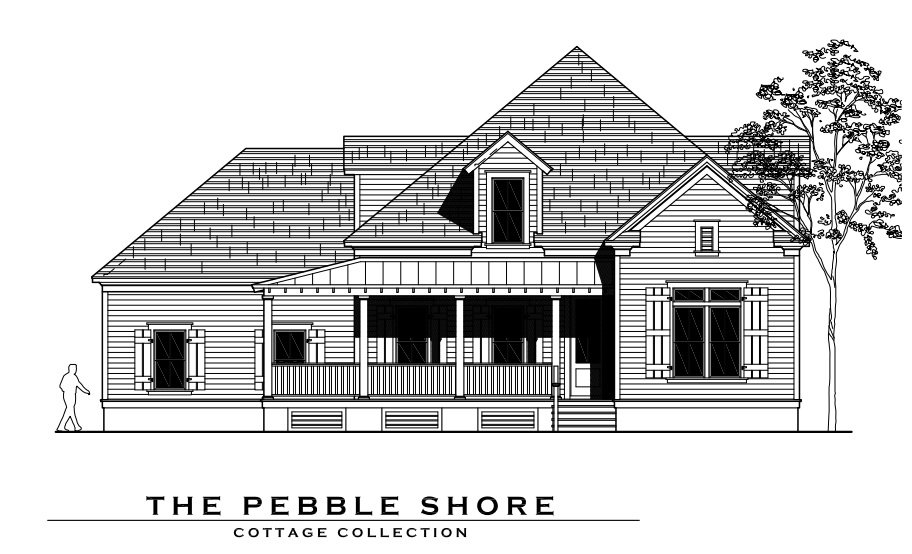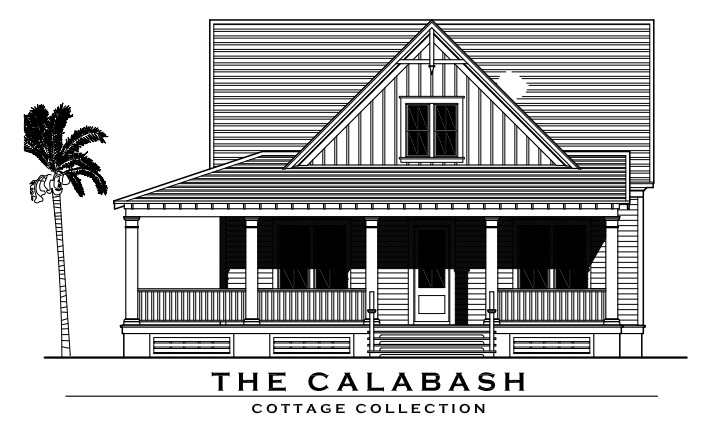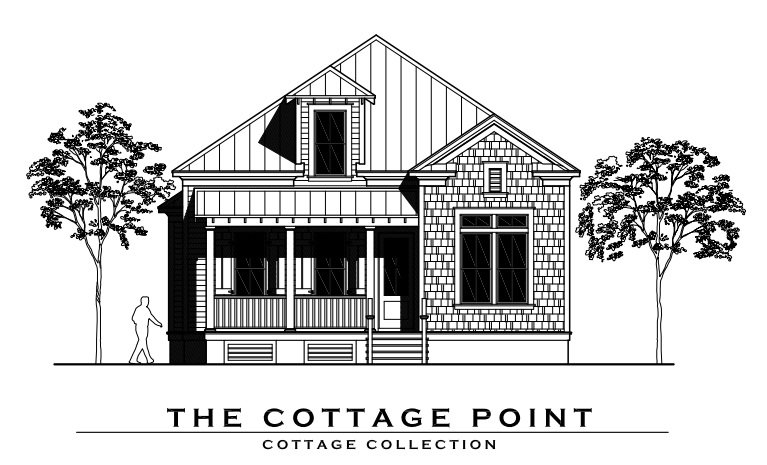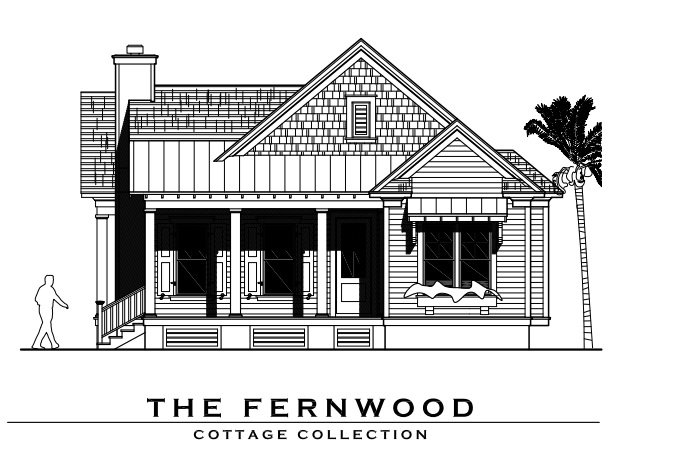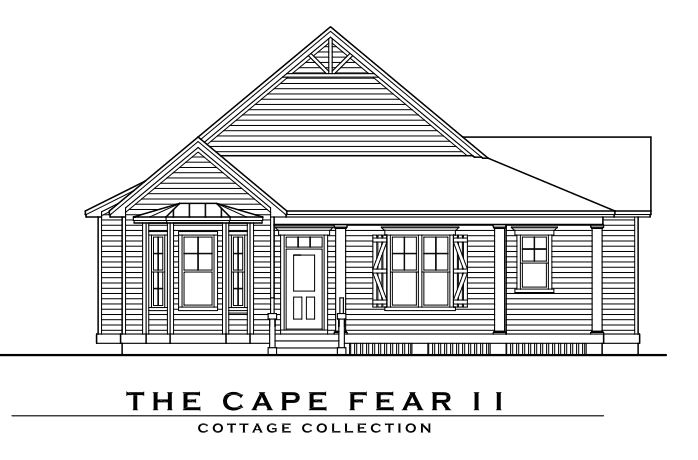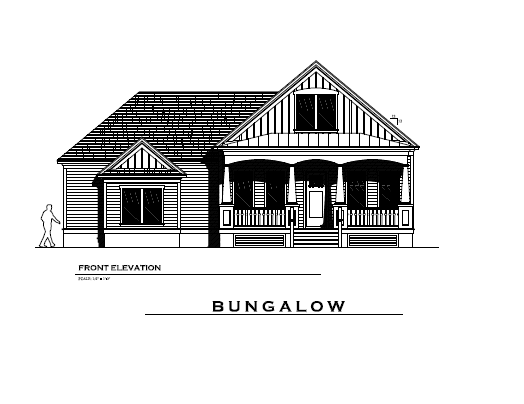COTTAGE FLOOR PLANS
Cottage Floor Plans
Cottage Floor Plans in Southport, NC
When you are beginning to look at homes for sale in the Southport, NC area, look no further than the cottage homes from CL Smith Construction. We offer an extensive list of features that make our homes stand out among the rest. From the architecture inside and out, to the color schemes and landscaping, our home will take your breath away. If you’re ready to settle down in a home near the water that offers a beautiful porch for relaxing on or large windows to let in all the natural light you possible can, then you need to talk to one of our team members. Comfort, open spaces, and relaxed atmospheres are just some of the features you will find while looking at our homes for sale.
Please click on the links below for more information about each home and cottage floor plan, and be sure to read on to learn more about the many amenities all our homes share. If you are interested in learning more, please give us a call today to discuss floor plans, home prices, and more. We look forward to having the opportunity to work with you!
If you are ready to learn more about our homes, building process, and home prices, please contact us today!
Features of All Cottage Homes ➢
- 10' ceilings on first floor for all plans
- Crawl space foundation (encapsulated)
- Front and rear covered porches – all plans
- 2 car garages – all plans
- Full landscape package with sod and irrigation
- Hardwood floors throughout main living areas
- Ceramic tile baths and laundry room
- Custom cottage trim work (interior and exterior)
- Various green/energy efficient features with many options
- 30-year architectural shingles (metal optional)
- Stainless steel appliance package
- Variety of packages available to customize your plan (cabinets, plumbing, lighting, appliances)
- Choice of Hardie siding or high-quality vinyl combinations of lap, shake, and board & batten
Note:
We can modify any one of our plans to suit your needs. If a front loaded garage is preferred, we can move the garage from the rear to the side like the Bay Creek Cottage.

-5184x3456.jpg)
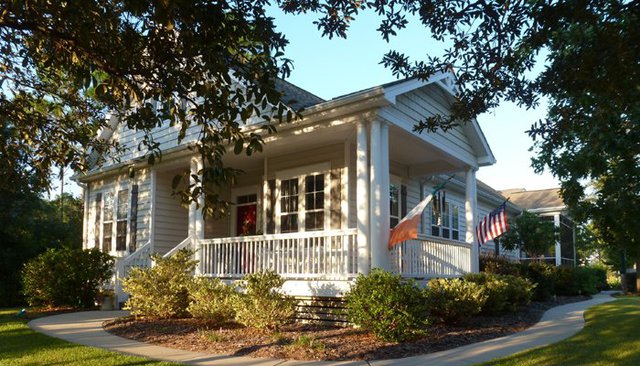
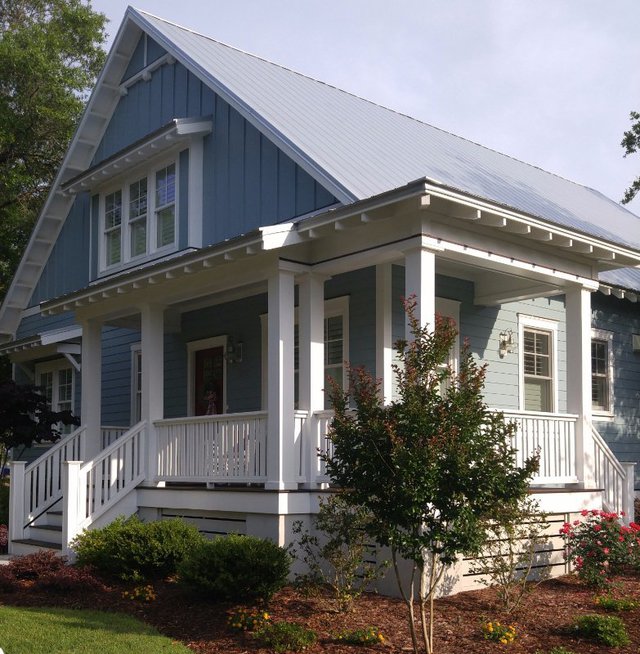
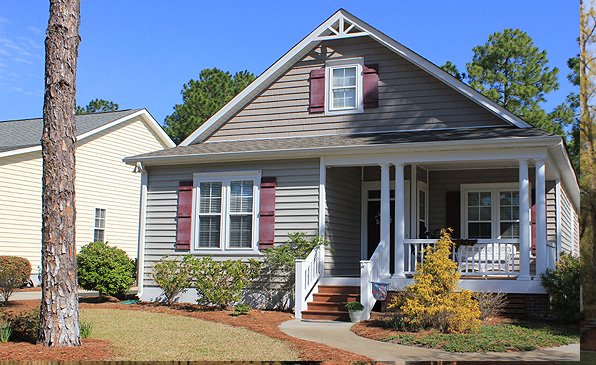
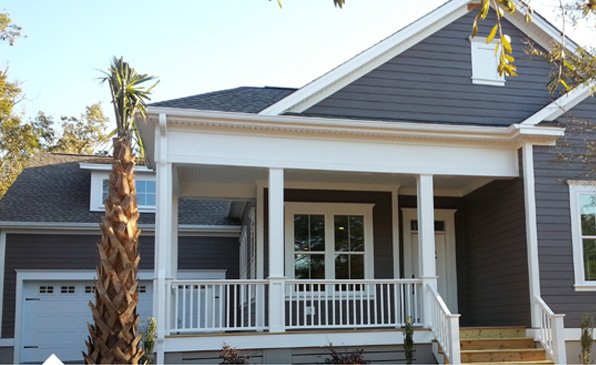
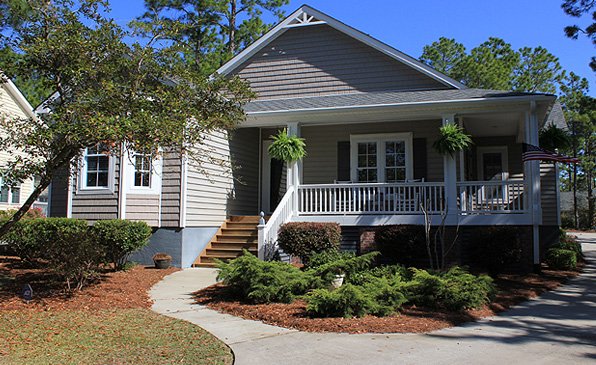
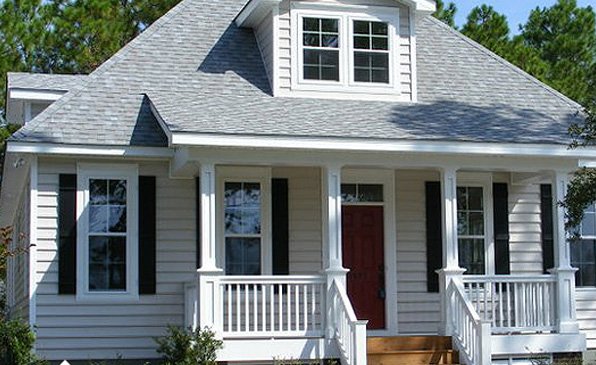
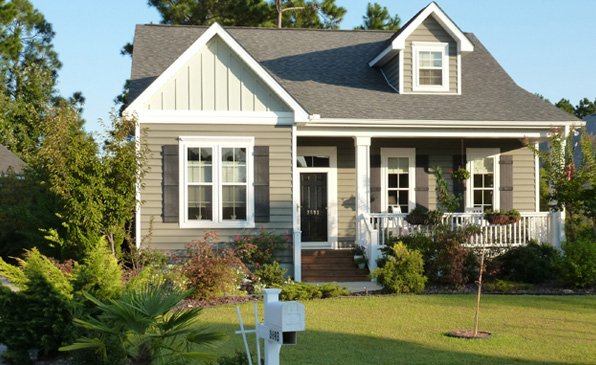
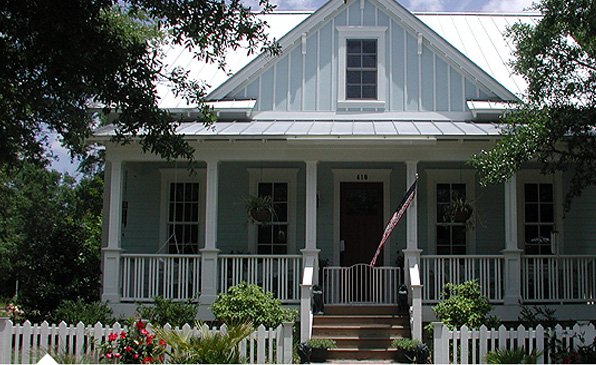
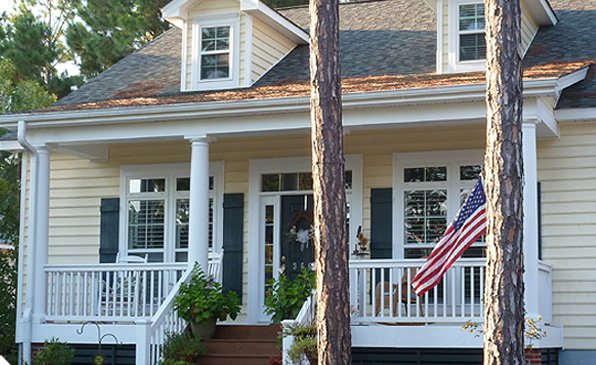
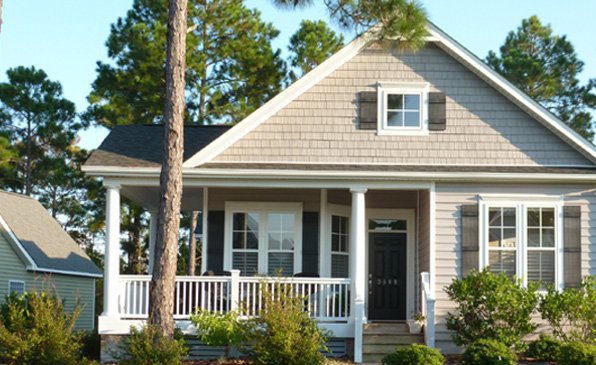
-4869x3175.jpg)
